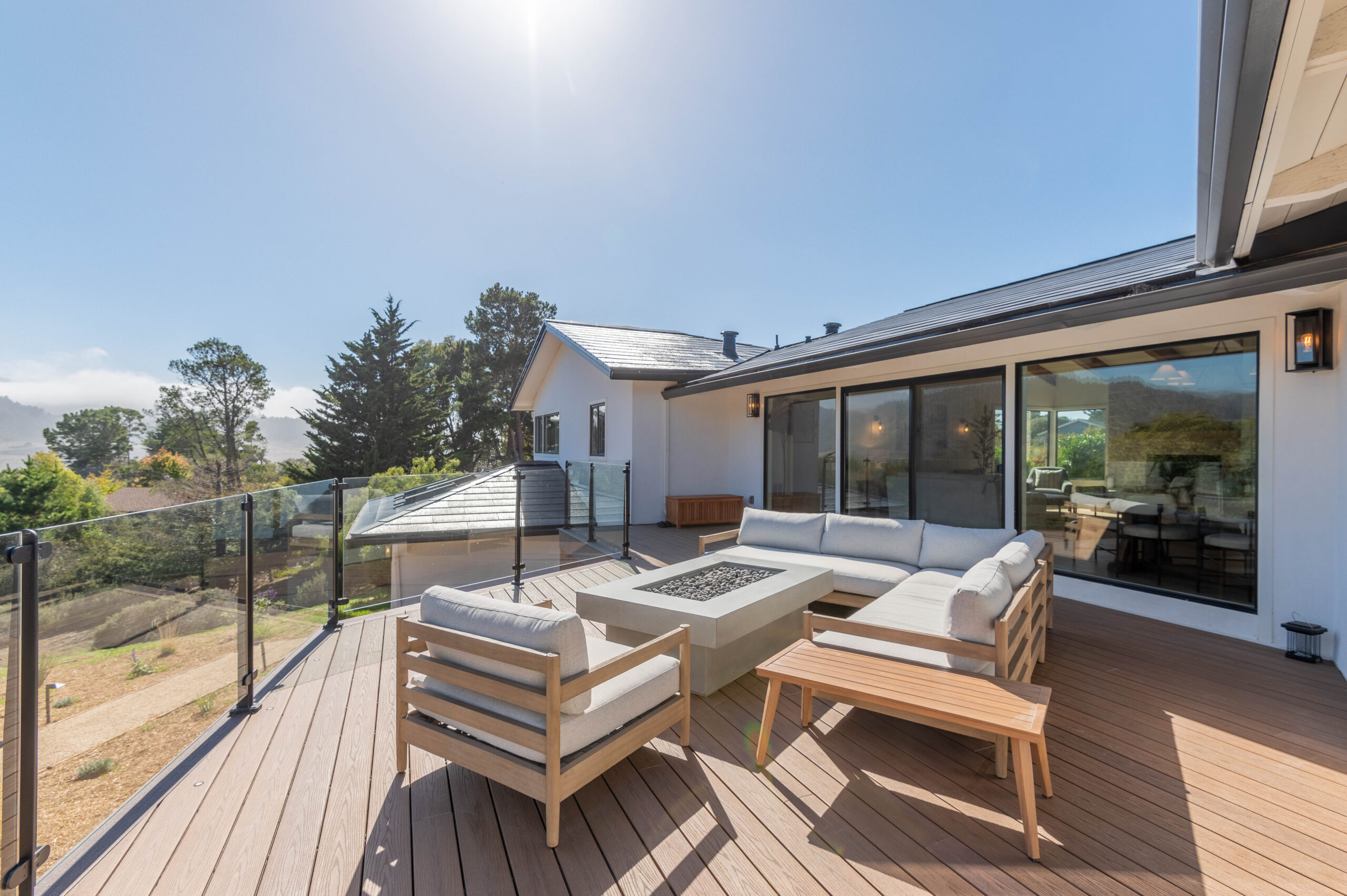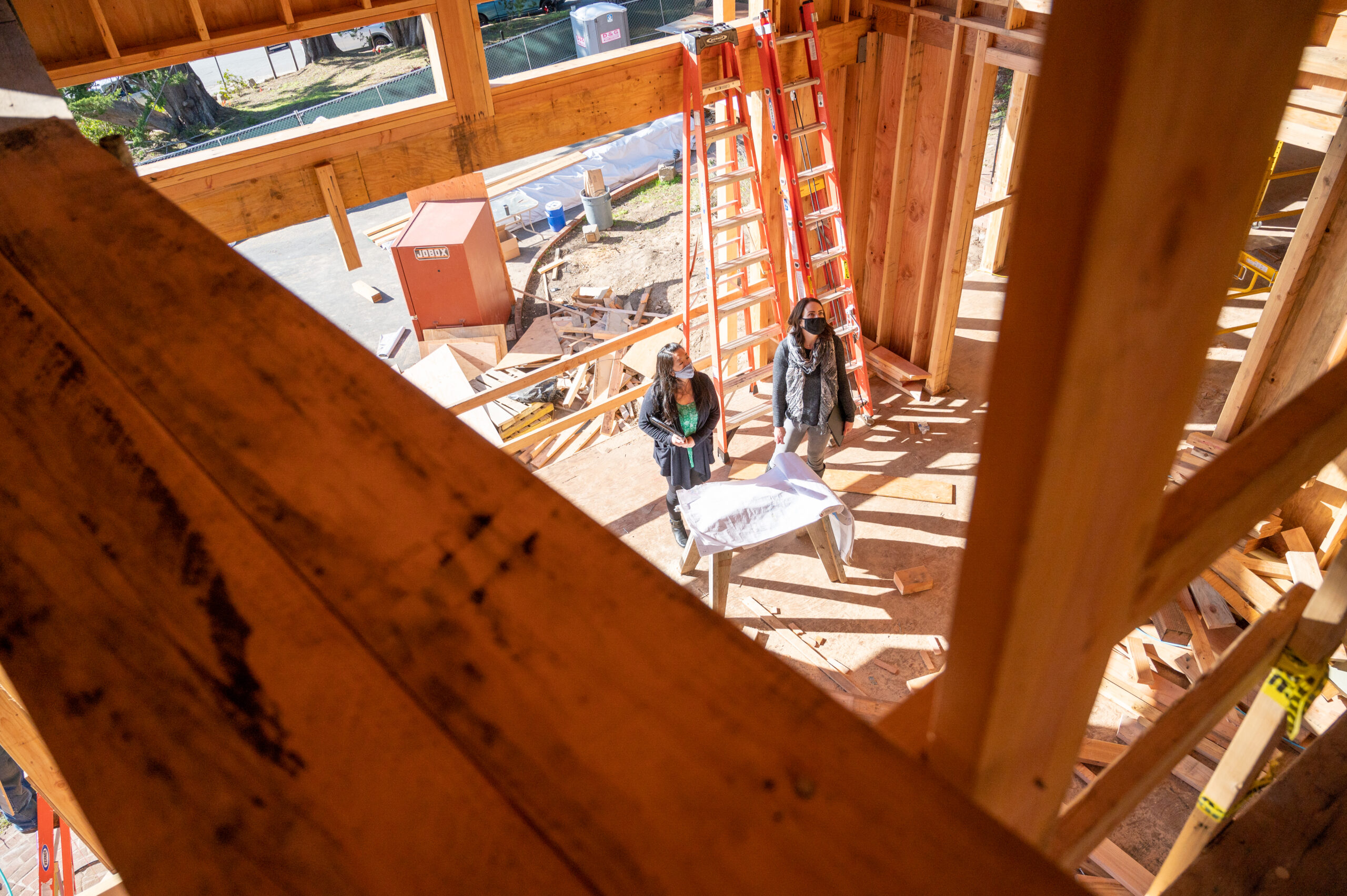California is home to some of the most gorgeous landscapes and architecture in the country, but building or remodeling a home here is no easy task. Nowhere is this truer than in Carmel, where the carefully preserved history and nature make our city a coastal treasure… which couldn’t be preserved without, in part, a lot of regulations.
For homeowners hoping to build, Carmel regulations can be hard to stay on top of. But while these challenges are real, they don’t have to slow your project down. We at Lewis Builders have over 25 years of construction experience in the Carmel area, which also means 25 years of experience navigating the maze of California building codes.
Find some of our key insights below – or contact our team to handle it for you, of course!
Why Are California’s Building Regulations So Strict?
This great state of ours has some of the toughest regulations in the US. Some prioritize safety and resiliency against disasters like wildfires and earthquakes, while others require energy-saving measures to reduce environmental impact. Carmel regulations extend to rules around historic preservation, coastal development and water conservation.
As a result, each new build and remodel must adhere to guidelines that help preserve the things that make this place so special. In other words, they aren’t rules for rules’ sake, even if they can feel that way when tackling them head-on. Ultimately, they’re about protecting your investment, your safety, and your community’s long-term sustainability.

Key Carmel Regulations to Know for Building
1. Earthquake Safety
Since California is one of the most earthquake-prone regions in the world, its seismic building codes are also some of the strictest. In Carmel, that means:
- Stronger foundations to prevent shifting – foundations must be built with deep footings, reinforced concrete, and seismic bracing
- Wood framing should include shear walls and metal connectors to increase stability
- Flexible materials that can handle movement. These include engineered wood, cross-laminated timber (CLT), and high-strength steel which prevent cracking or structural failure under stress
- Securely bolting homes to their foundations
- Reinforced connections on roofs, walls, and chimneys to prevent detachment during a quake
Additionally, these measures don’t just apply to new builds; any major renovation must also meet updated safety standards.
2. Energy Efficiency & Green Building Codes
California’s Title 24 energy standards require every new home and remodel to be built with sustainability in mind. This includes:
- Energy-efficient insulation and windows to reduce heating and cooling costs
- Energy-efficient lighting, including LED fixtures, dimmers, and motion sensors
- Solar panels/solar photovoltaic (PV) systems
Installing smart home devices such as high-efficiency thermostats, lighting systems, water heaters, and irrigation systems is one of the most effective ways to enhance sustainability and stay compliant.
3. Water Conservation
Carmel is known for its lush coastal beauty, but water is a limited resource, meaning strict conservation rules apply:
- Each property has a limited amount of water credits that needs to be worked with in order to achieve your remodel goals. Upgrading to high efficient appliances and fixtures is a way to accommodate a new bathroom or a new water fixture
- Low-water landscaping that uses drought-resistant plants and efficient irrigation systems are often required
- Many areas have limits on traditional lawns to reduce water waste
4. Coastal Commission & Environmental Approvals
If you’re building near the coastline or protected areas, additional Coastal Commission approvals may be needed beyond the standard Planning approvals. These regulations help protect fragile ecosystems and preserve the pristine coastline as we know it. Clearance from other environmental agencies will be also required for developments on slopes or near the water where erosion is a threat, as well as developments where septic systems are needed.
Carmel also enforces strict tree preservation laws that limit the removal of native species. If your project requires tree removal or landscape changes, special approvals may be required.
5. Historic Preservation
The charming architecture that Carmel is famous for isn’t accidental – it’s protected. If your home is deemed of significance by a qualified historian, your renovation plans may be subject to strict guidelines in order to maintain your home’s historic status. This often means:
- Preserving original architectural features
- Using historically accurate materials
- Limiting modifications to existing structures
Ignoring these restrictions can lead to expensive fines and forced project revisions.
What to Expect from the Permit Process
Before any construction can begin, you’ll need a number of approvals to ensure compliance with local and state regulations. The typical process in Carmel is as follows:
Step 1: Submit Plans to the Local Planning Department
Every project starts with submitting detailed plans to the City of Carmel’s Planning Department. These will be reviewed for:
- Zoning and land use compliance (size, site coverage, setbacks and height restrictions)
- Design compatibility with the Design Guidelines
- Coastal Development Permits for properties near the ocean – issued by the California Coastal Commission or local planning departments
- Historic preservation requirements (if applicable)
Step 2: Submit Plans to the Local Building Department
The local Building Department and other affiliated agencies will review the plans for:
- Structural safety and seismic standards
- Grading and Drainage solutions
- Mechanical systems and energy compliance
- Environmental impact
- Wildfire risk assessments for homes near fire-prone areas – typically handled by the local fire department
- Water conservation compliance for homes adding new plumbing features – coordinated by the local planning department or Monterey County Resource Management Agency
Step 3: Obtain Required Building Permits
If the project meets all criteria, you’ll be issued the appropriate permits from the local building department. In Carmel, these are the Community Planning & Building Department or Monterey County Building Services. These may include:
- General Building Permits (for major construction & renovations)
- Encroachment Permits (if work affects sidewalks or public areas)
- Plumbing, Electrical, & Mechanical Permits (for trade-specific work)
Step 4: Required Inspections
Once construction begins, scheduled inspections are required to check that work is meeting regulatory standards. These are completed by city or county building inspectors, and key inspections include:
- Foundation & framing inspections for structural safety
- Electrical & plumbing inspections to check system installations
- Final inspection & Certificate of Occupancy approving project completion
Why Many Homeowners Experience Delays (and How to Avoid Them)
Because of the complex approval process, home builds and remodels in Carmel often take longer than in other regions. Common reasons for delays include:
- Underestimating the permit approval timeline – some reviews take months, especially for coastal properties.
- Skipping critical approvals, which can force costly rework
- Hiring a builder unfamiliar with local codes, which can cause project stalls and unexpected costs
To stay on track, make sure you are planning ahead, giving yourself plenty of time, and working with an experienced, locally-knowledgeable builder or firm!
Why Work With a Design + Build Firm in Carmel?
Carmel regulations require a well-coordinated approach to home construction. A Design + Build firm like Lewis Builders can make sure that every aspect of your project – including building and permit management – is proactively handled under one roof. With clear communication between all team members, there’s no back-and-forth between separate architects and contractors. This streamlined approach saves time, reduces stress, and keeps your project moving forward.
Building or remodeling in Carmel comes with its challenges, but with the right team, the process doesn’t have to be overwhelming. If you have a project you’re ready to take the leap on, reach out to Lewis Builders for a smooth process. We’ll bring your vision to life, stress-free and up-to-code.


