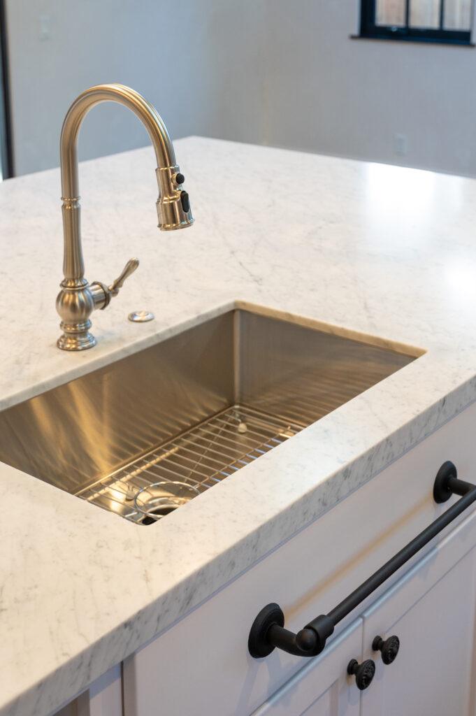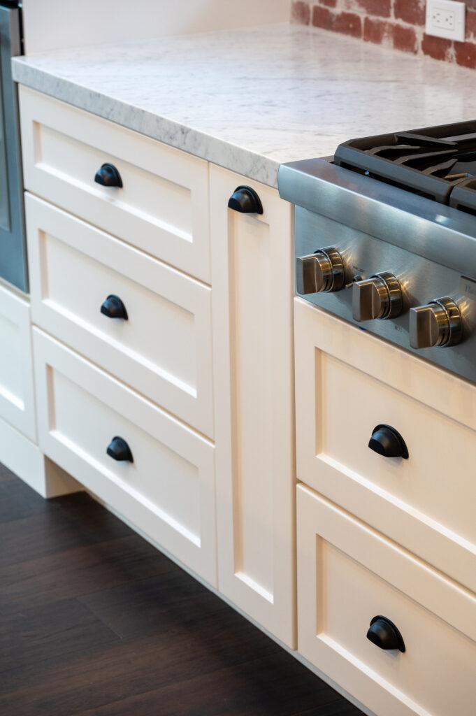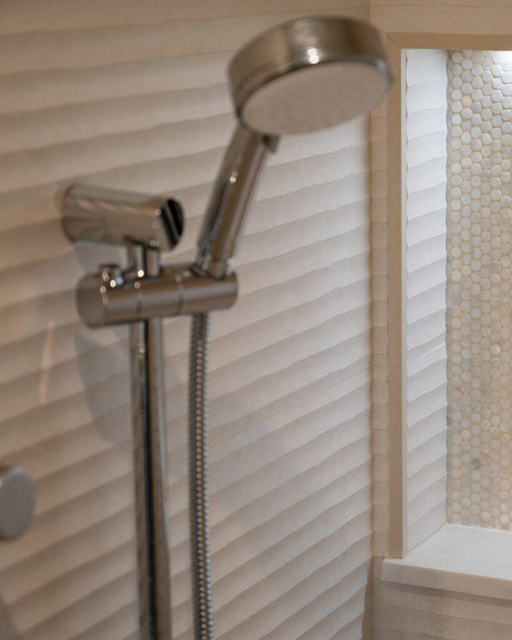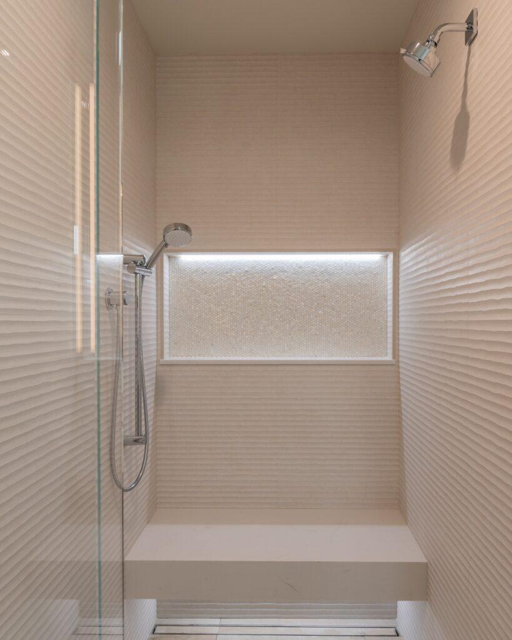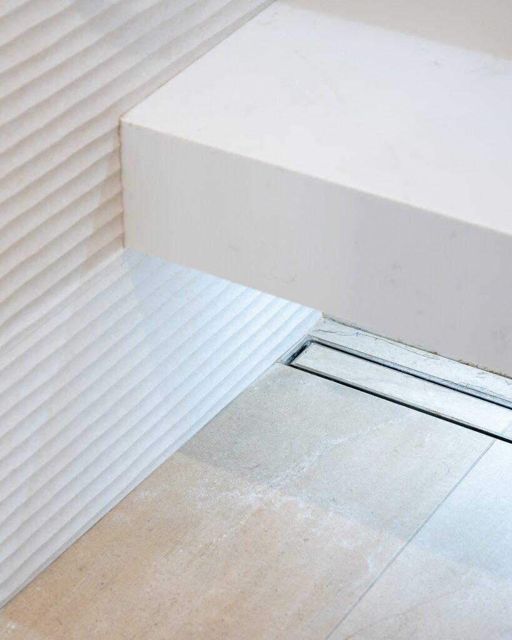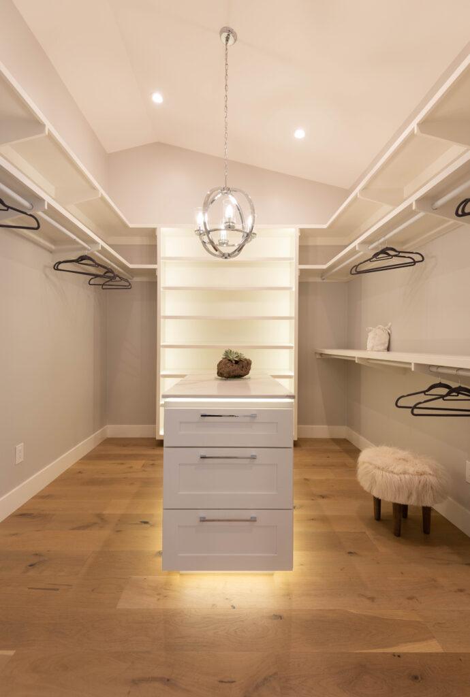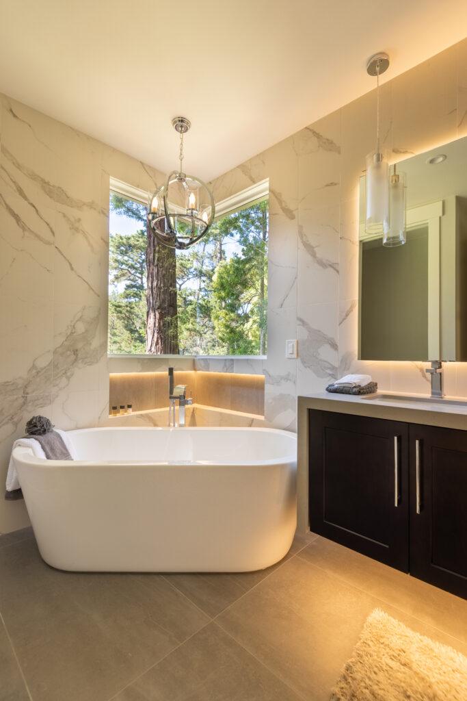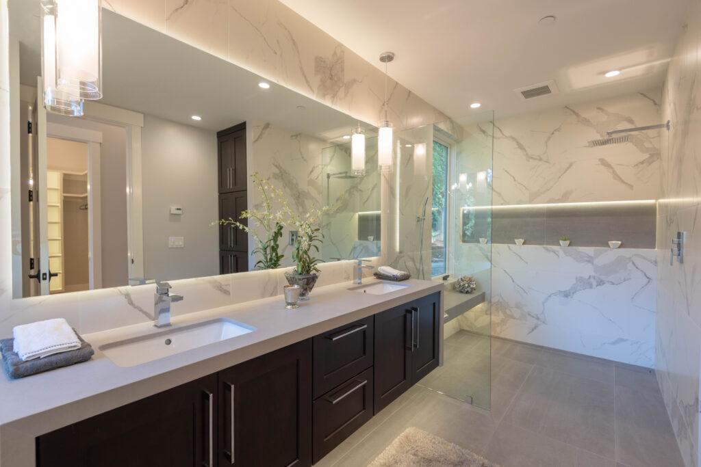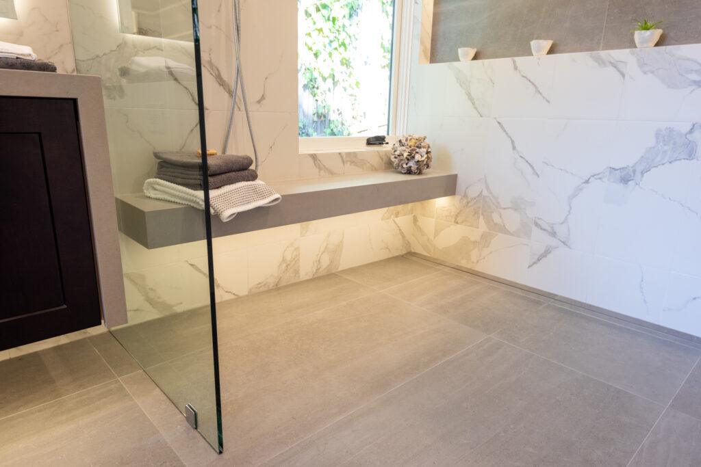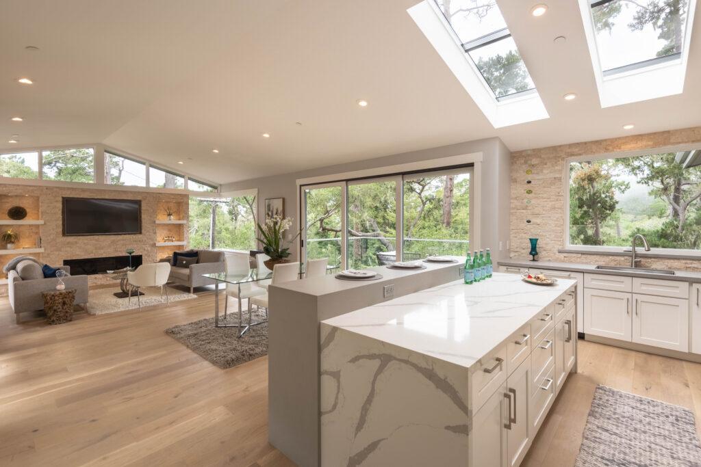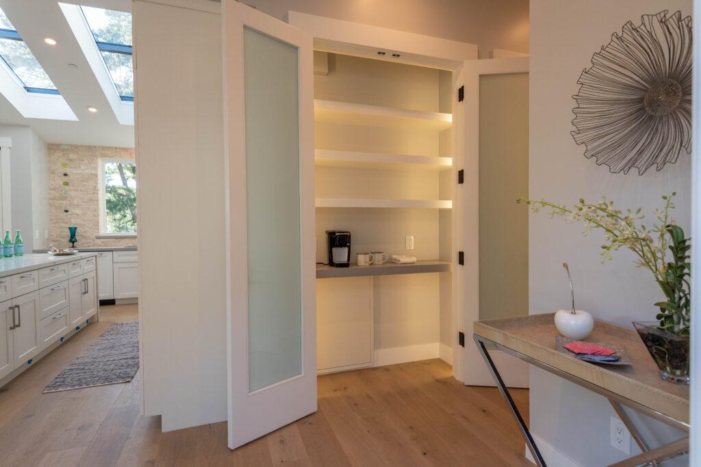Most of us want to live in our homes as long as we can. They’re where our memories are, where we’re most comfortable. But tangibly preparing can be daunting – it’s not pleasant to consider the accommodations you, your partner, or your loved ones may require in the future. Yet like life insurance and retirement savings, the earlier you get started, the better off you are. And here’s another revelation: facing the task head-on will likely make the whole process less intimidating. You’ll discover it’s easier than you think, and that you don’t have to sacrifice the things you love about your current house.
WHAT AGING IN PLACE REALLY MEANS
At its core, aging-in-place is about dignity and independence. It’s a design approach that considers mobility, vision, cognition, and comfort as part of everyday living. And as our population ages and multigenerational living becomes more common, the conversations around it are shifting.
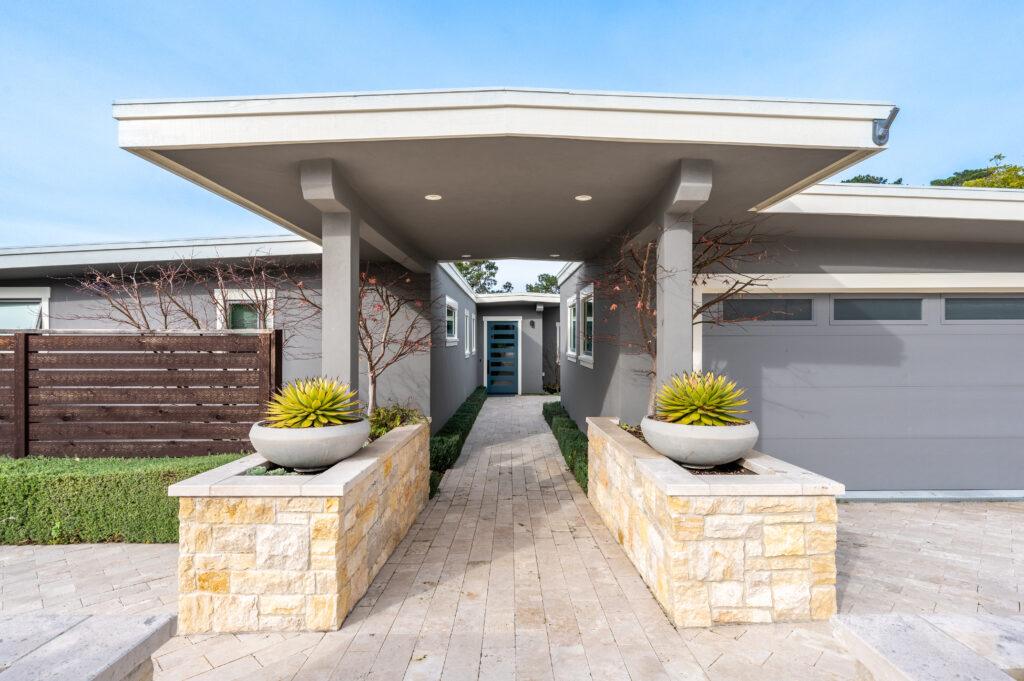
Dispelling the Myths
“It will look clinical.”
Skilled designers choose materials and pieces as carefully as in any luxury residence. Each year, more items like elegant non-slip tiles and multi-purpose towel racks and grab bars join the market. Foundational updates also needn’t sacrifice style: curbless showers are both accessible and all-the-rage, and wider hallways, open floor layouts, and well-placed lighting upgrade a building’s ambiance as well as safety. Contemporary aging-in-place design creates cohesive spaces that never make residents feel like they’re in decline.
“It’s something to deal with later.”
You shouldn’t wait for an emergency to begin, nor will you have to start from scratch. Many impactful changes can be made during a pre-existing renovation, while minimally affecting the cost. The secret is in invisible preparation. Adding wall-backing to reinforce handrails at entrances, for example: it’s ready when you need it, hidden when you don’t.
“It’s only for older adults.”
Aging-in-place principles make it easier to carry groceries inside, care for children, or recover from an illness. They’re simply good strategy, which benefit every life stage. For precisely this reason, the term “universal design” has gained currency recently.
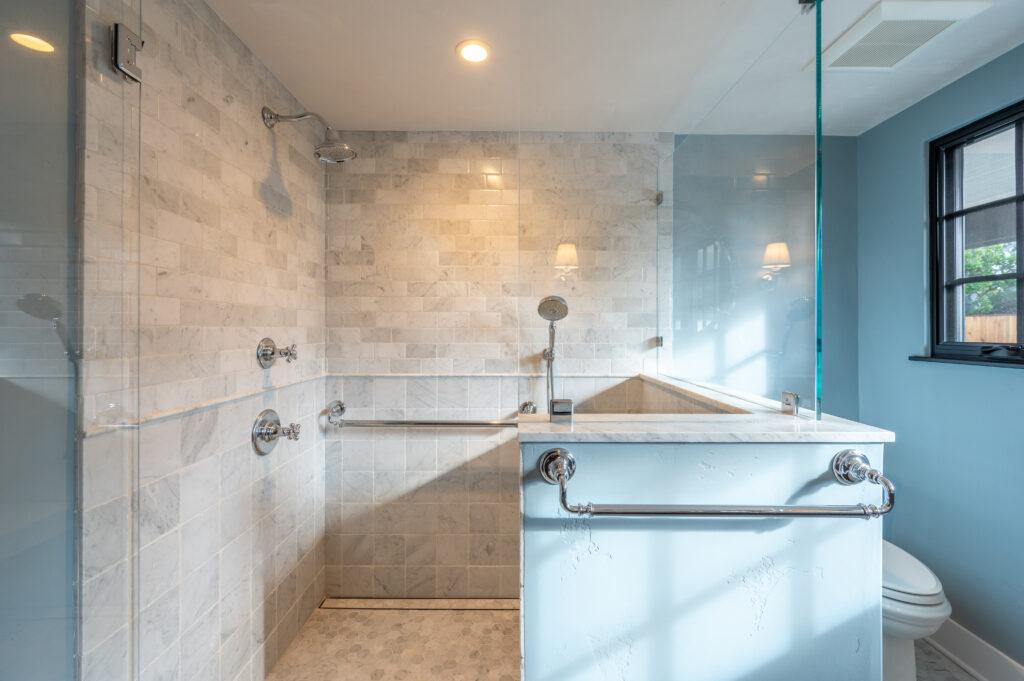
WHAT IT MIGHT LOOK LIKE
Entries and Transitions. Step-free entries and smooth flooring transitions reduce trip hazards. Contrasting materials between surfaces improve visibility and wayfinding throughout the home.
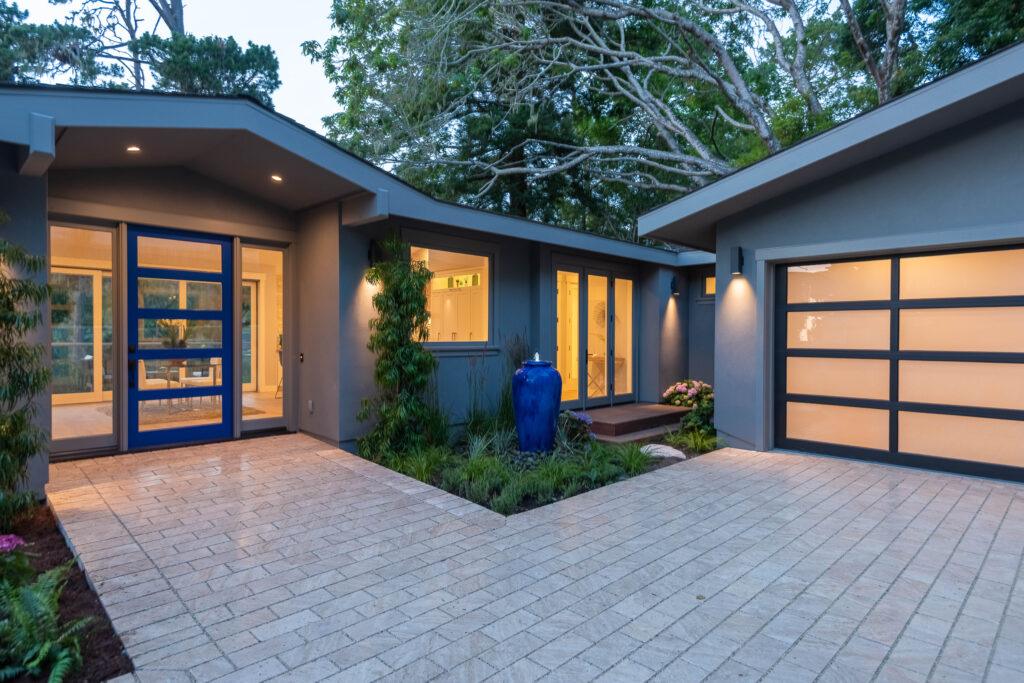
Kitchens. Pull-out shelves instead of deep cabinets make everything accessible without reaching or bending. Lever handles on doors and faucets require just one finger rather than a full hand turn.
Bathrooms. Curbless showers with modern linear drains slope gradually toward the wall, allowing for easy entry. Built-in benches paired with handheld shower wands are perfect for long washing periods. Comfort-height toilets, non-slip tiles, and discreet grab bars complete the picture.
Lighting. Instead of relying solely on overhead fixtures that can create glare or leave work areas in shadow, layered lighting at different levels serves both atmosphere and security.
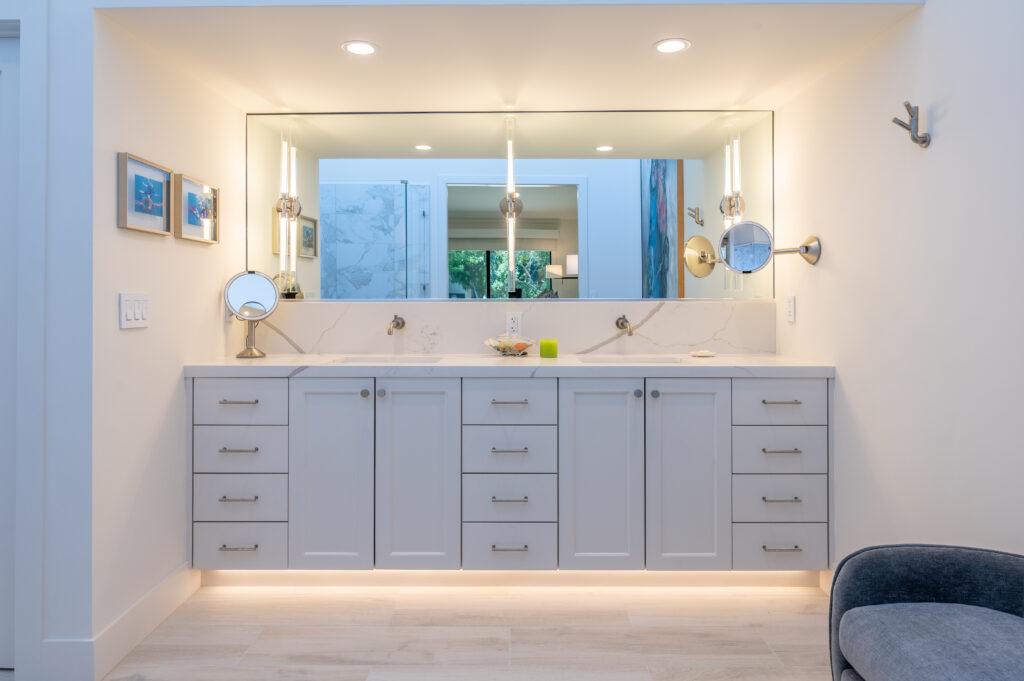
Even details like the shape of cabinet pulls, the height of electrical outlets, or the placement of light switches can make daily routines safer and less demanding.
AGING-IN-PLACE CASE STUDY: MODERN TREEHOUSE COTTAGE
When Kimbley contacted our team, her family was facing an urgent situation. After her mother’s serious fall, she began using a wheelchair, and suddenly their home no longer met her needs. The bathroom, once routine, became difficult and unsafe to use.
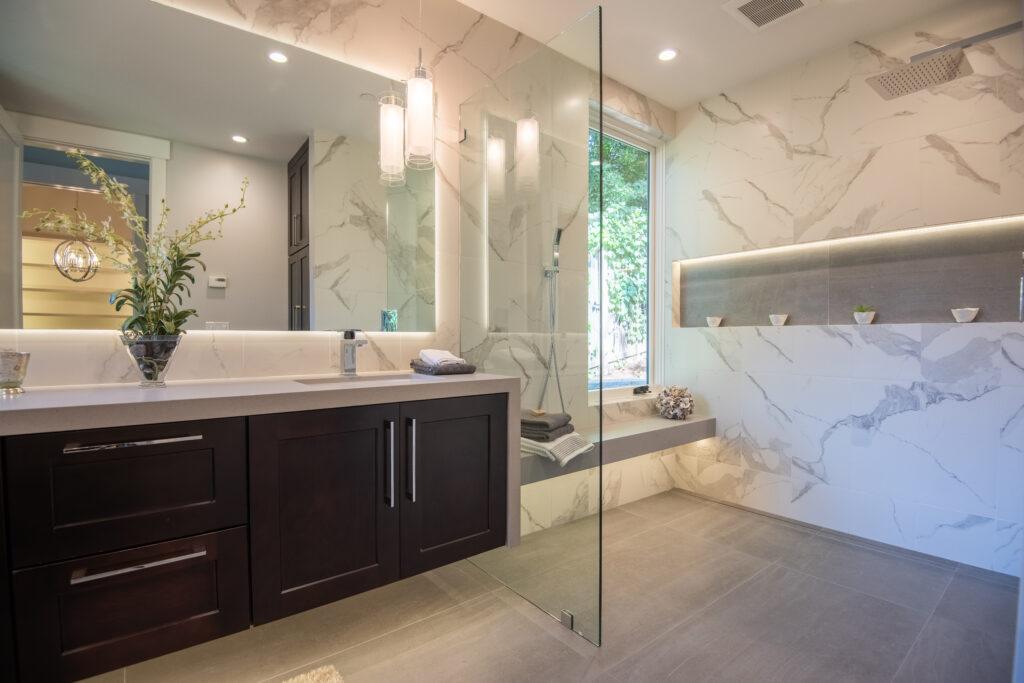
Working with Kimbley, we focused on creating a space that felt both comfortable and beautiful. The old tub was replaced with a curbless walk-in shower for easy access. We widened doorways, added a heated bench and handheld shower wand, and improved lighting and flooring for safety and ease of movement.
We also made small updates throughout the home, like no-step transitions and wider walkways, so mobility was never an obstacle. The end result was the Modern Treehouse Cottage. Every change blended neatly into the design; nothing felt clinical or out of place.
“They have literally changed my parents’ lives, with the work they’ve done to make their living quarters more manageable and comfortable,” Kimberly shared.
Enduring Design for the Years Ahead
Your home is where life unfolds – where you have your morning coffee, family gatherings, quiet evenings, and everything in between. These are the spaces you’ve made your own, with the people that matter most. By planning for aging-in-place now, you help those cherished moments continue gracefully into the future. It’s about honoring the way we live now, while creating spaces that adapt as we change.
The Modern Treehouse Cottage, as well as our other projects Chic Contemporary Condo and Modern Mission Hideaway are just a few instances that showcase that functionality and beauty don’t have to be at odds. With thoughtful design and the right team, aging-in-place can mean aging with confidence, in a home that feels like it’s always been meant for you.
If you want to take the next steps to plan for you or a loved one, schedule your free consultation with Lewis Builders today. We are an aging-in-place certified firm with our design and construction experts all under the same roof. We’ll work with you to examine your current or proposed residence, explain your options to you, and design your dream forever home, perfectly tailored to you.


