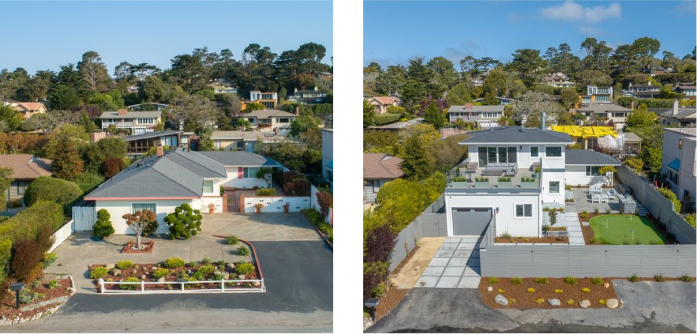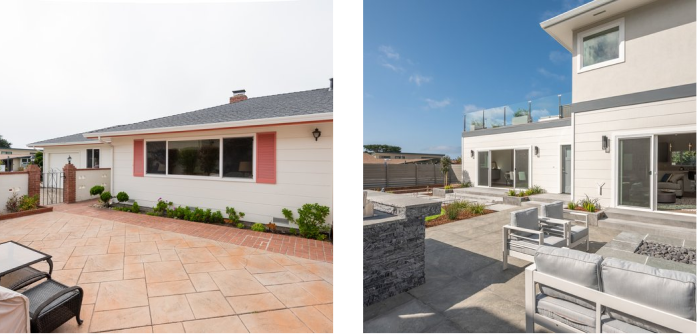15th Street – Before and After
We are pleased to share that Lewis Builders has won a prestigious national design award – The Chrysalis Award – in the category of “Addition Over $250,000” for our 15th Street project. This is our first national recognition in this esteemed competition, adding to three previous regional awards. We couldn’t be more proud of our team’s dedication and talent.
Celebrating Excellence in Design + Build
The 15th Street project – led by Project Leader, Scott Julian, significantly shaped by Cari Hill’s innovative design contributions, and furnished by Kierstyn Berlin – exemplifies our commitment to quality. This award reflects the hard work and collaborative spirit of our entire Design + Build team. We extend our deepest gratitude to everyone involved for their crucial roles in bringing this vision to life.
About the Chrysalis Awards
The Chrysalis Awards, established in 1994, honor the best in residential and commercial remodeling across the United States. Entries are judged on overall design, innovative use of space and materials, and how well the project enhances the original structure. This year’s competition was one of the most competitive in the past decade.
Ken Kanline, Director of the Chrysalis Awards, commented, saying, “To win an award in this highly competitive category is quite an achievement.”
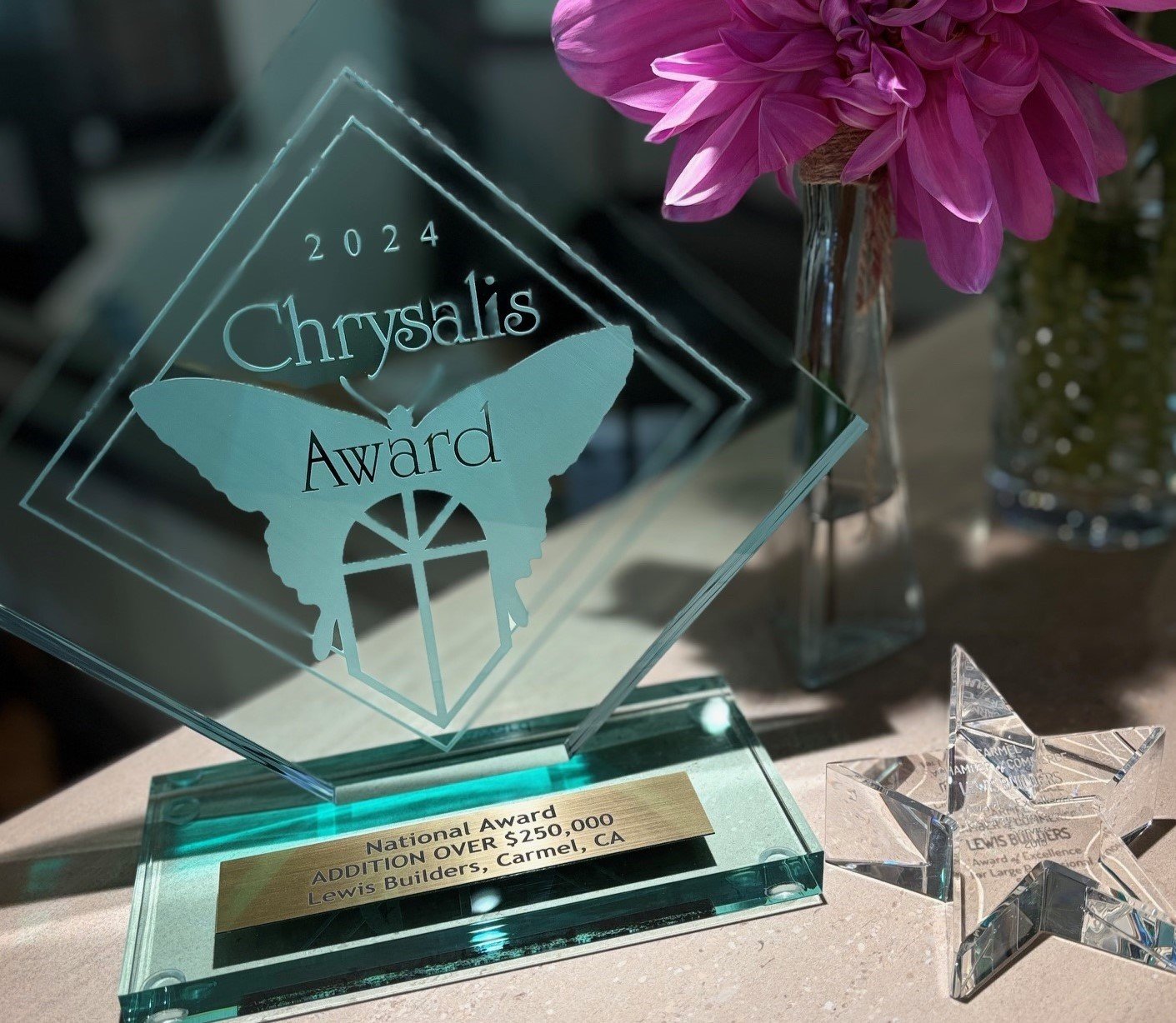
Project Overview: The 15th Street Transformation
The 15th Street project is a shining example of Lewis Builders’ expertise in revitalizing homes to meet the evolving needs of families. Originally a family home, the property was transformed into a modern vacation retreat that is still greatly tailored to family living. Here’s a closer look at the elements and pain points we addressed to bring this vision to life:
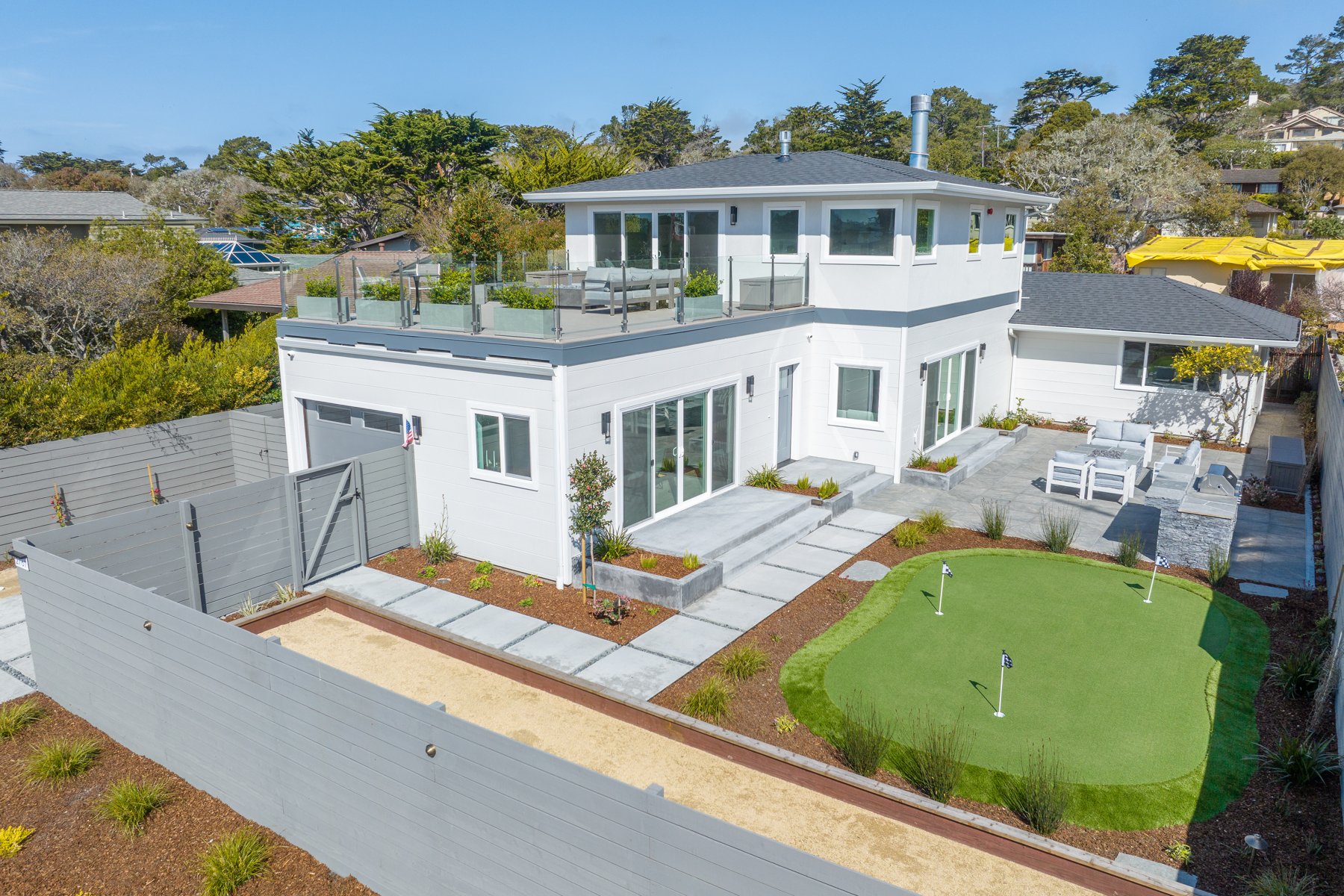
The Homeowners
The project was initiated by a family who wanted to transform their home into a vacation retreat, providing a comfortable and modern space for multiple generations to enjoy. Instead of selling, the family decided to remodel the house, aiming to create a space that felt like home for everyone while incorporating modern comforts and enhanced functionality.
Scope of the Project
-
Complete First-Floor Remodel: We modernized and maximized the space on the first floor. This included reconfiguring the layout to create an open-plan living area that is both functional and aesthetically pleasing.
-
Addition of a Second Story: A significant aspect of the project was adding a second story. This private living area includes a bedroom, bathroom, living room, and a view deck.
-
Reoriented Garage: The garage was reoriented to improve access and functionality.
-
Outdoor Living Space: We created a private outdoor recreation area in the front yard, complete with a 1,200 sq foot living space featuring a bocce ball court, putting green, gas fire pit, and BBQ area.
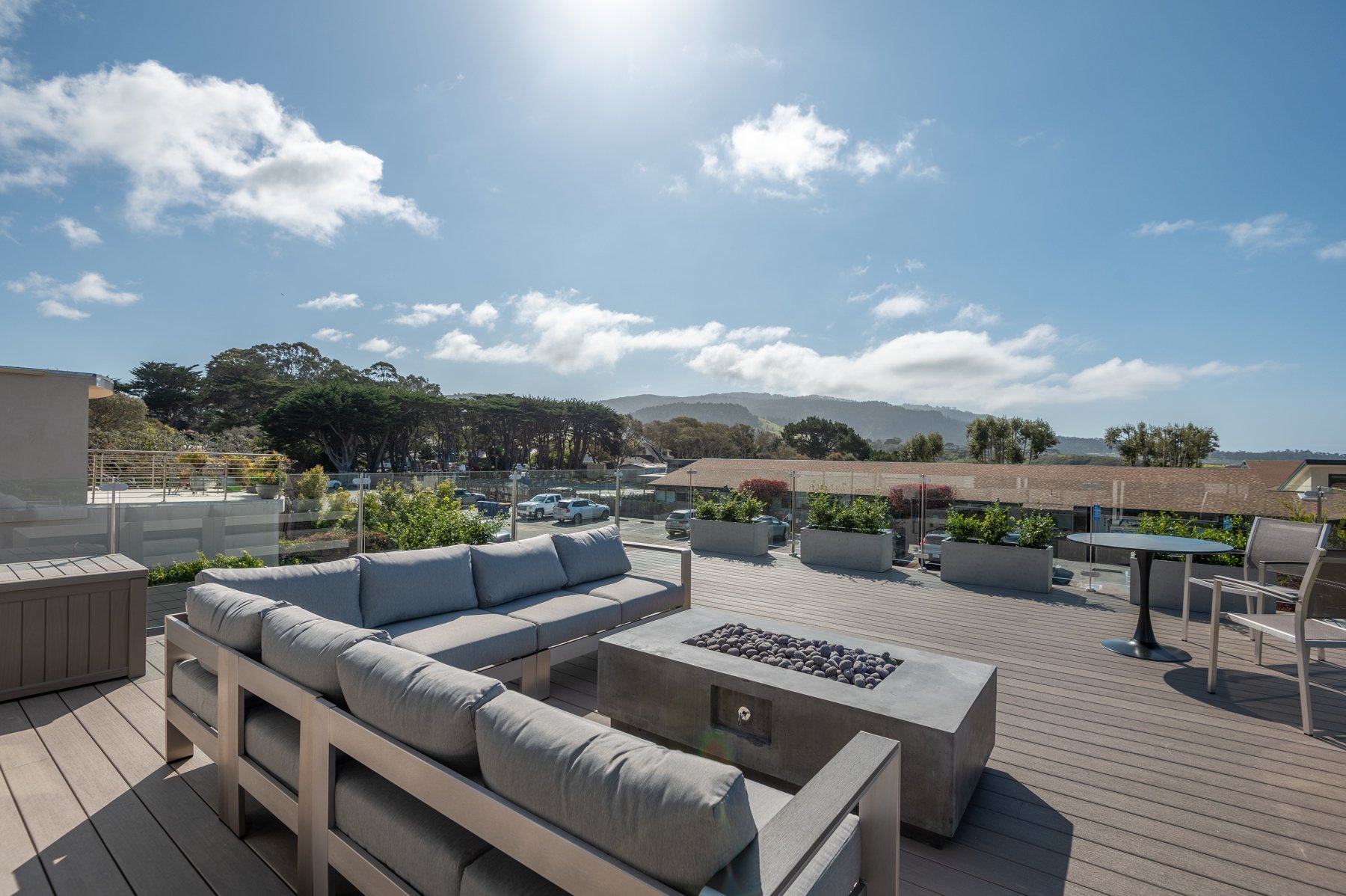
Pain Points Addressed
-
Outdated Original Home: The original home was outdated and needed a complete overhaul to meet modern standards.
-
Limited Space: With a small city lot, square footage and functionality needed to be maximized.
-
Lack of Privacy: The home faced an elementary school across the street, necessitating privacy solutions.
-
Multi-Generational Use: The design had to cater to multiple generations, ensuring that everyone felt at home.
-
Creating an Entertainment Space: The homeowners wanted the property to serve as a retreat where they could entertain and relax.
15th Street – Before and After
Solutions Implemented
-
Reconfigured Driveway and Garage: By reconfiguring the driveway entrance and garage, we utilized the outdoor space more efficiently, enhancing both accessibility and functionality.
-
Modernized First Floor Layout: The first floor was redesigned to offer modern living amenities, including a primary bedroom en-suite.
-
Private Second Story: The second story provided a private retreat, including a new 550 sq foot view deck to create an ocean view.
-
Indoor-Outdoor Living: Two 4-panel slider doors open from the dining and living rooms into the outdoor living spaces, promoting seamless indoor-outdoor living.
-
Privacy Enhancements: A privacy fence and thoughtful landscaping were added to create a secluded, serene environment.
The Result
The transformation of the 15th Street home made a significant impact on the property’s overall livability. It provided the perfect balance of separation and connectivity for different generations, allowing each family member to enjoy their own space while maintaining a strong sense of home.
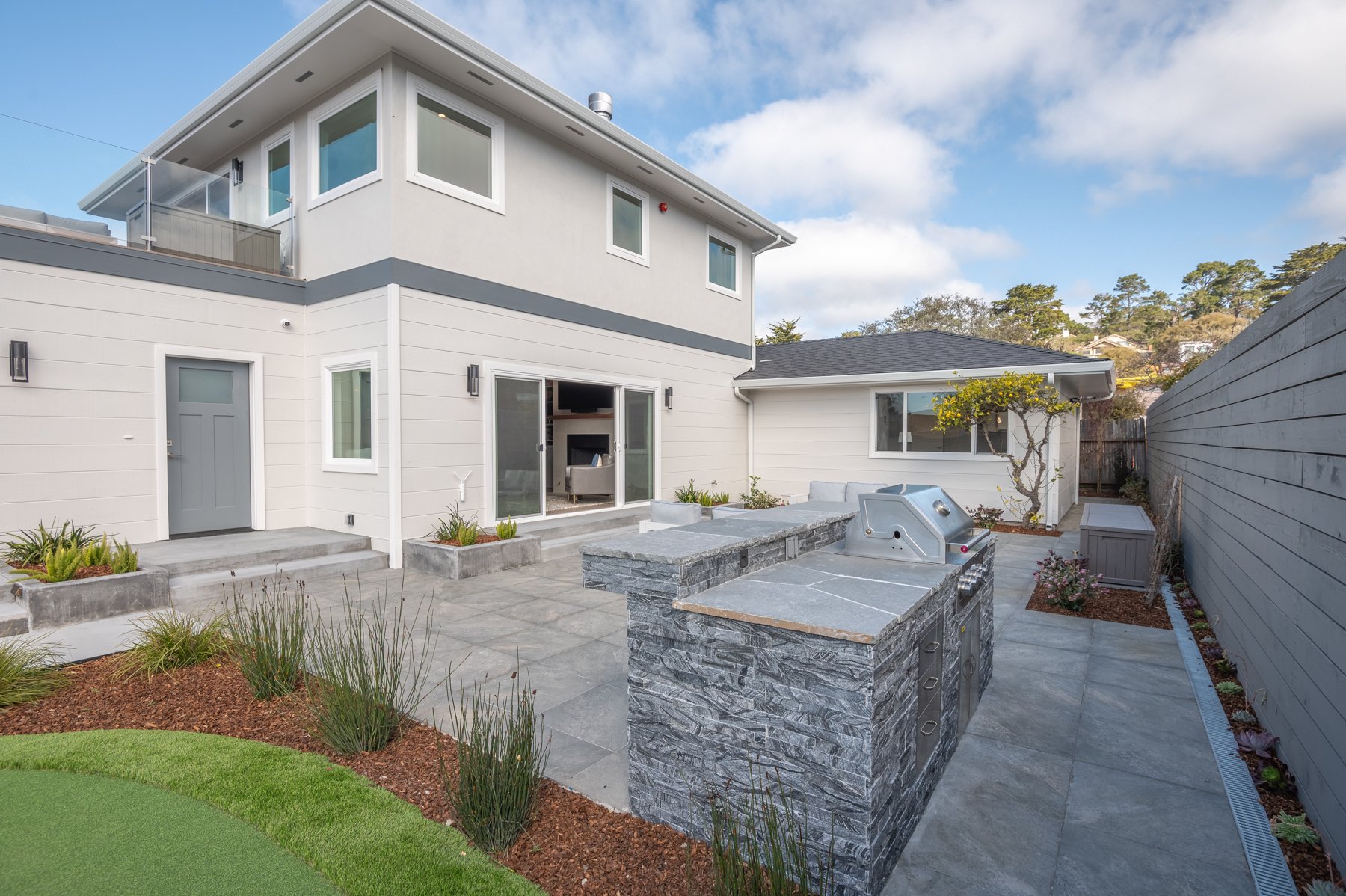
““Receiving this award is a tremendous honor. It truly reflects the hard work and creativity of our Lewis Builders team, and I’m deeply grateful to all who played a part in bringing this vision to life.””
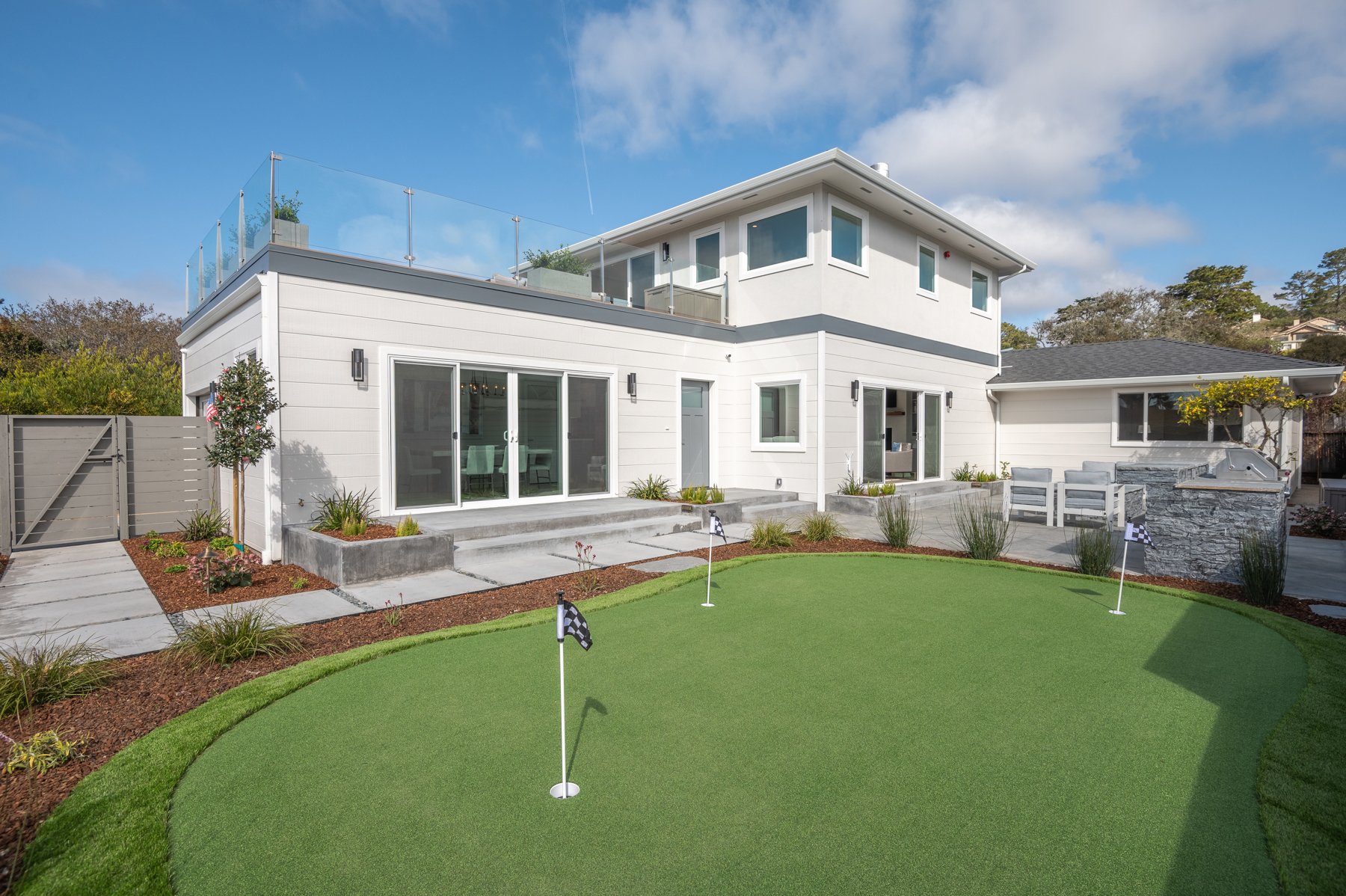
The Lewis Builders Difference
At Lewis Builders, we pride ourselves on a collaborative approach to home building. We work closely with our clients from the initial design concept to the final finishes. Our team of experienced architects, designers, and builders is dedicated to exceeding expectations and transforming client dreams into reality.
Explore More Lewis Builders Projects
For a deeper look into Lewis Builders’ design aesthetic and range of expertise, visit our project portfolio. We also invite you to explore the rest of the awards that Lewis Builders has proudly received. Visit the awards section of our About page to see how our commitment to excellence is recognized across the industry.
Reach Out Today
We are confident that you’ll find inspiration and valuable insight into the Lewis Builders difference. Contact us today to embark on your own journey of building a home that reflects your unique lifestyle and aspirations!


